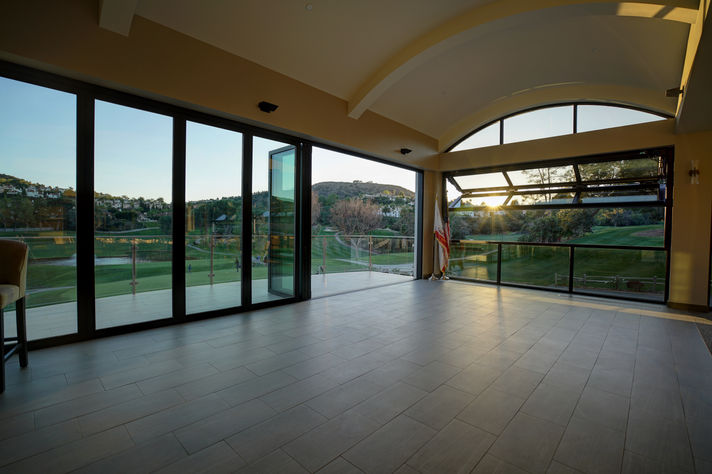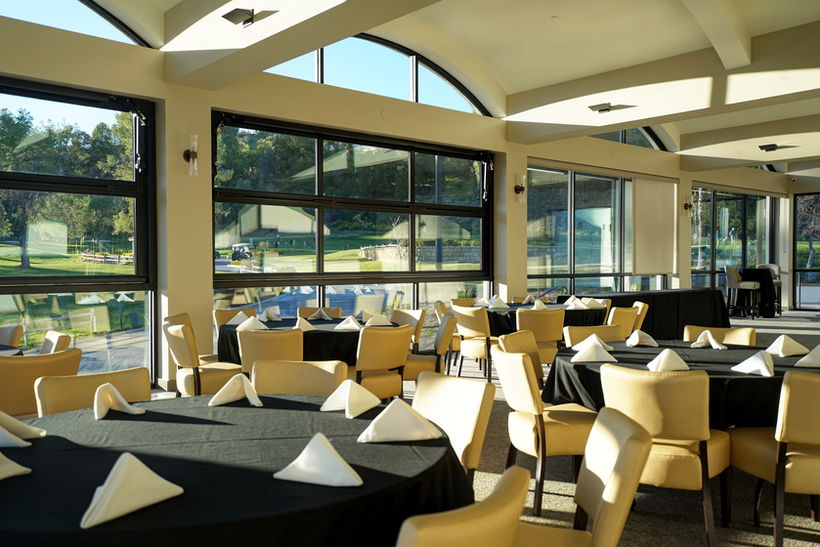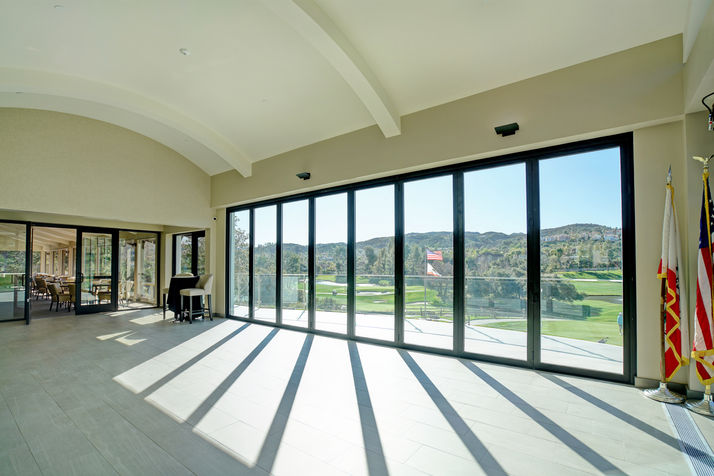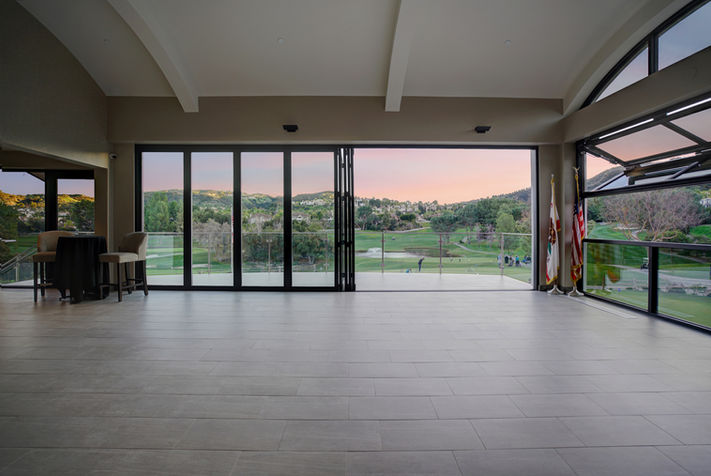top of page


Calabasas Country Club Meeting Room
Location
Calabasas, CA
Year
2019
Architect
Shepphird
Size
3,400 Square Feet
Type
Addition
Photographer
Wendy Rifkin
Calabasas Country Club is a beautiful venue that includes an 18-hole golf course, performance center, short game practice area, driving range, fitness center, dining area, and meeting room. SCEG has designed many projects with Calabasas Country Club. For this project, we designed an additional meeting room space for the Club.



The meeting room included 2 adjoining spaces, a dance floor, a balcony, and operable glass panels that create a functional and beautiful indoor/outdoor space. The space can be used for weddings, birthdays, or any other private events.
SCEG designed mechanical, electrical and plumbing systems.


bottom of page





















